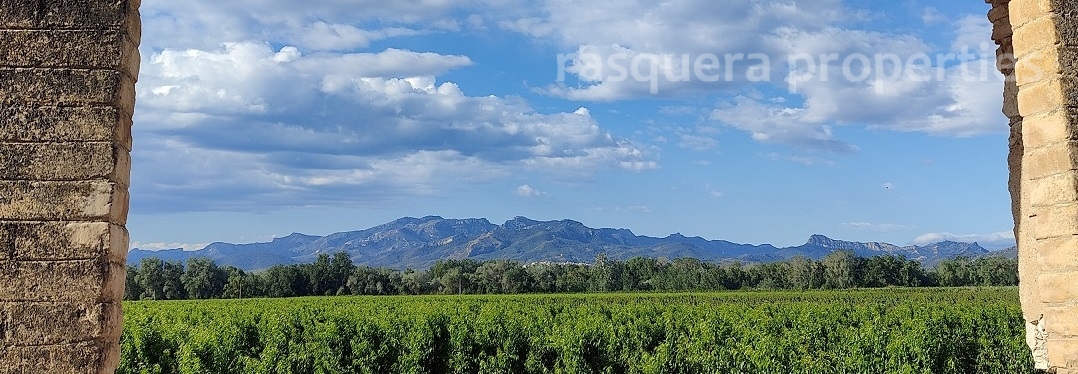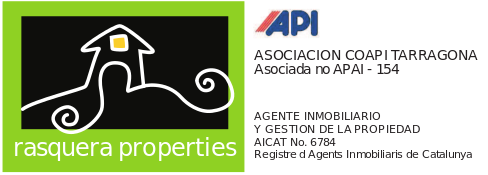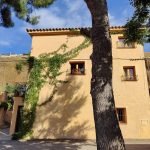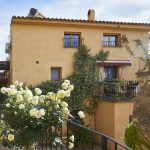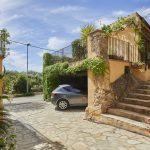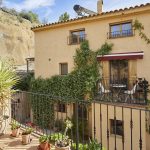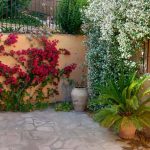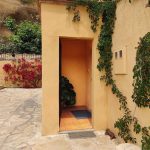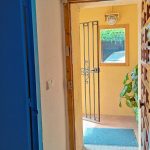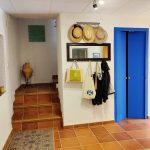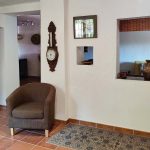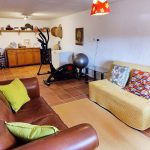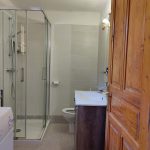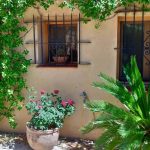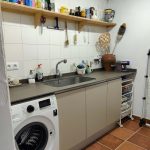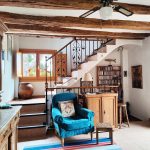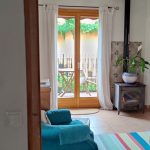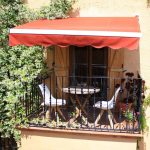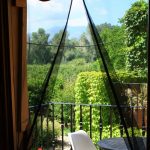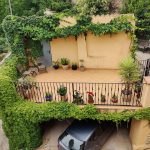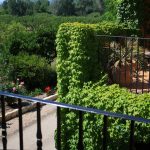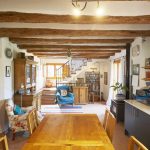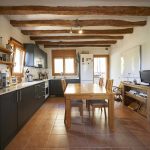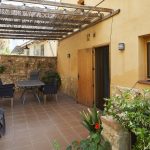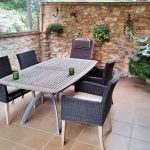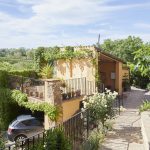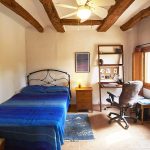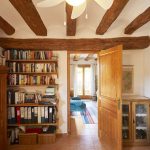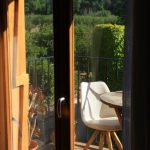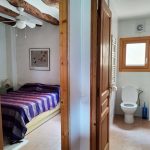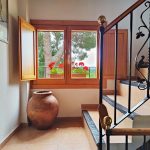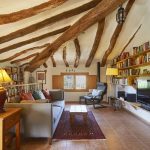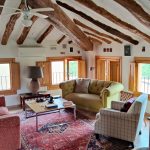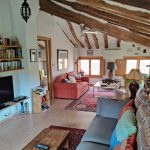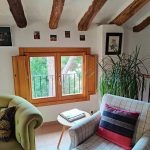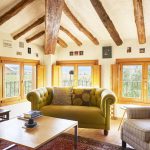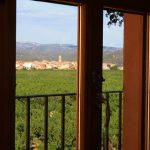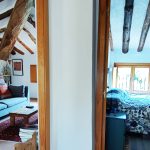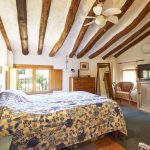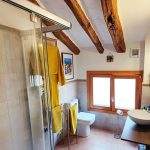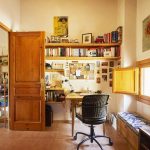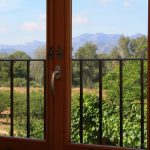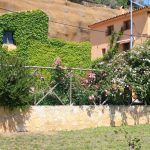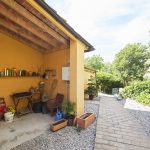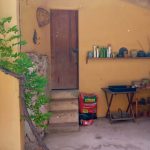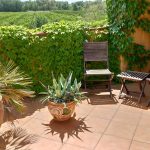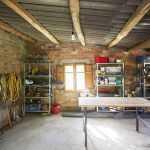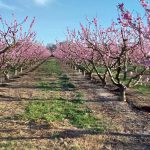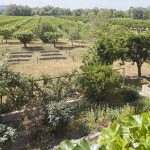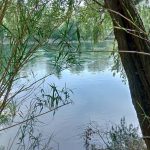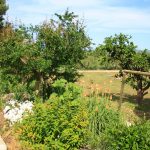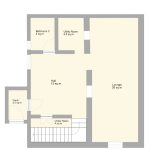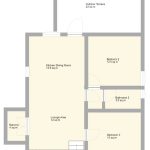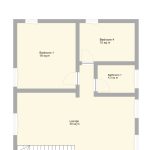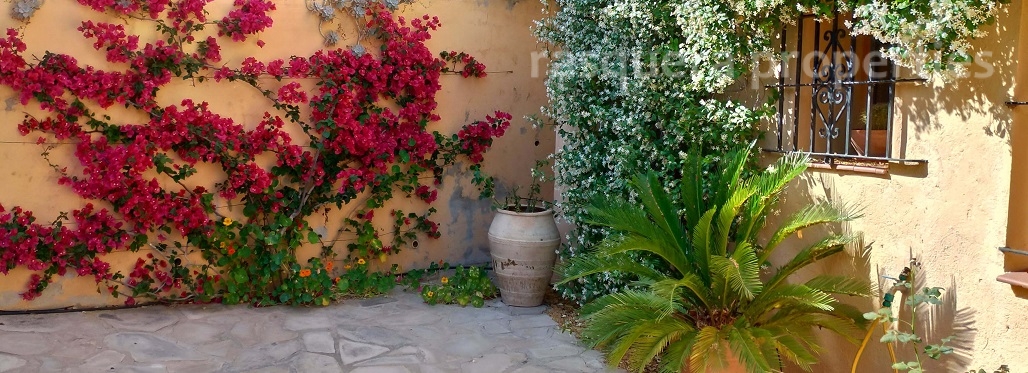
BENISSANET. SPACIOUS HOME WITH RIVERSIDE FINCA 280 000€ Ref: 082B/23 Located down a quiet country lane this welcoming and well laid out family home has space for everyone. 
The house, which is classed as urban, is located on a plot of around 600m2, with offroad parking under an ivy-clad carport. The property consists of a fully renovated, traditional, 198m2 masia, built around 1900, plus two sheds/workshops, with mains electricity and water, and a large tiled terrace (3.53 x 6.12m) above the carport.
On the other side of the lane, is a rural finca of 7 645m2, also belonging to the property. The flat land extends down to the edge of the Ebro river, famous for its fantastic fishing. 6 000m2 of the finca is farmed peach and olive orchard, which is leased to the neighbour until 2028. The riverbank plot is not farmed.
The land closest to the house consists of a mature garden lined with flower beds, a vegetable plot and a mixed fruit and nut orchard for household use, these include: lemon, orange, mandarin, apricot, pear, plum, cherry, olive, fig, pomegranate, nispero, hazelnut and walnut trees.
The finca has its own well with an irrigation system powered by an electric pump on a 7-day timer which irrigates all of the land besides the wooded area down by the river.
The 3 storey house which has mains electricity and potable water from the village, can be entered via a covered porch on the ground floor into a spacious lobby area, with a 4m2 understairs storeroom on the right, 26m2 living room to the back and on the left a 4.5m2 utility room and 4m2 tiled shower room.
At the back of the house there is a second entrance, via a 23m2 screened BBQ/summer dining area, directly into the 27,5m2 open-plan kitchen and living area on the first floor. Useful if bringing in shopping or if guests are using the ground floor.
From the 13m2 lobby on the 64m2 ground floor, the stairs are to the front of the house. The first floor consists of an open-plan kitchen with a large central dining table towards the back of the house, and to the front, a small seating area with a wood burner and access to a 4m2 balcony above the entrance porch.
To the right of the stairs are two double bedrooms, one with a separate en-suite bathroom. There are exposed wooden beams in all the rooms and all rooms have natural light from double glazed windows.
Both the ground and first floor have electric heaters. The wood stove also heats the 1st and 2nd floors.
The wooden beams on the top floor of the house, combined with the window views over the countryside and to the picturesque village of Benissanet in the distance, definitely have the wow factor.
The attic space consists of a 30m2 living room to the front of the house, with two double bedrooms (16m2 and 10m2) and family shower room to the back. Maximum use has been made of the natural light and views from the front of the house on all levels, but especially on the top floor, which also benefits from air conditioning.
The house has double glazed windows throughout, a rooftop solar system for hot water and is connected to fibre optic internet.
The two watertight sheds above the carport are 5 x 5.3m2 and 2.75 x 2.93m. The property has a mature garden which is filled with climbing roses, jasmine, bougainvilla and various other bedding plants.
This is a well presented property in a peaceful and beautiful location not far from the pretty village of Benissanet. Less than 10 minutes drive from the vibrant town of Mora d'Ebre, capital of the Ribera d'Ebre area. The riverside village of Miravet, famous for its pottery and Knights Templar castle above the river is 4.4km from Benissanet and the nearest airport 45 minutes drive.
- house from lane
- from back garden
- driveway to road
- house from carport terrace
- driveway
- covered porch
- lobby to porch
- lobby to stairs & store room
- lobby to living room
- ground floor living room
- ground floor shower room
- jasmine clad walls
- utility room
- 1st floor to stairs
- 1st floor to balcony
- breakfast balcony
- to balcony
- balcony to sheds/carport
- balcony views
- kitchen to stairs
- kitchen to back
- back entrance
- summer dining area
- carport and sheds from back entrance
- front bedroom
- front bedroom to balcony
- balcony
- en-suite bedroom
- window views
- attic to stairs
- living room
- living room to bedrooms
- reading corner
- light filled attic
- views from attic
- living room & bedroom
- attic bedroom
- attic bathroom
- study
- views to mountains
- house and sheds
- potting shed & back garden
- potting shed to terrace
- terrace views to finca
- workshop
- spring peach orchards
- finca views
- riverbank
- garden
- ground floor plan
- middle floor plan
- top floor plan
