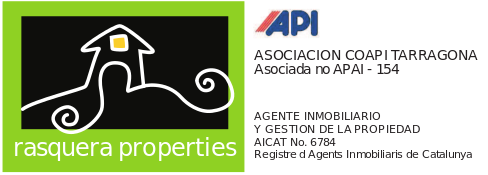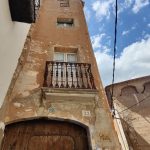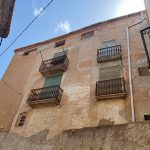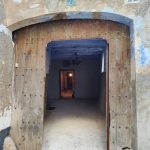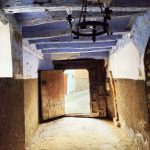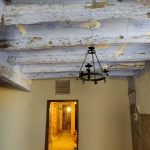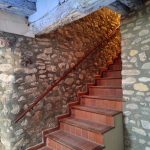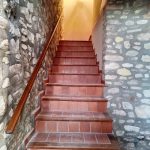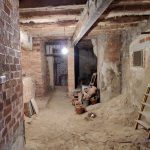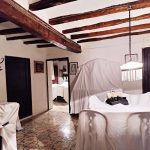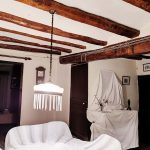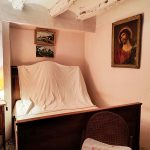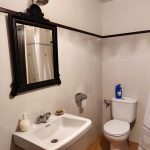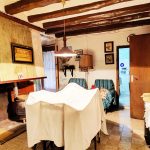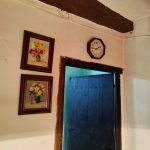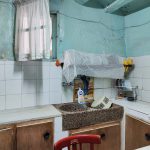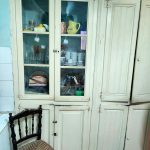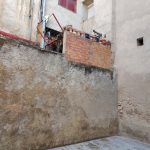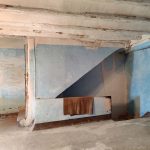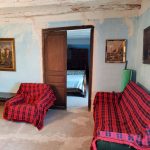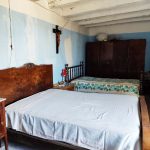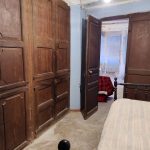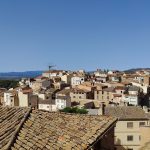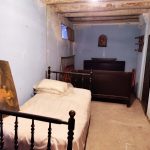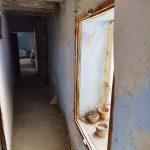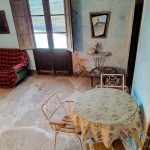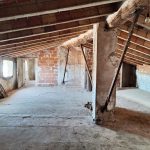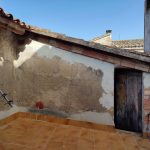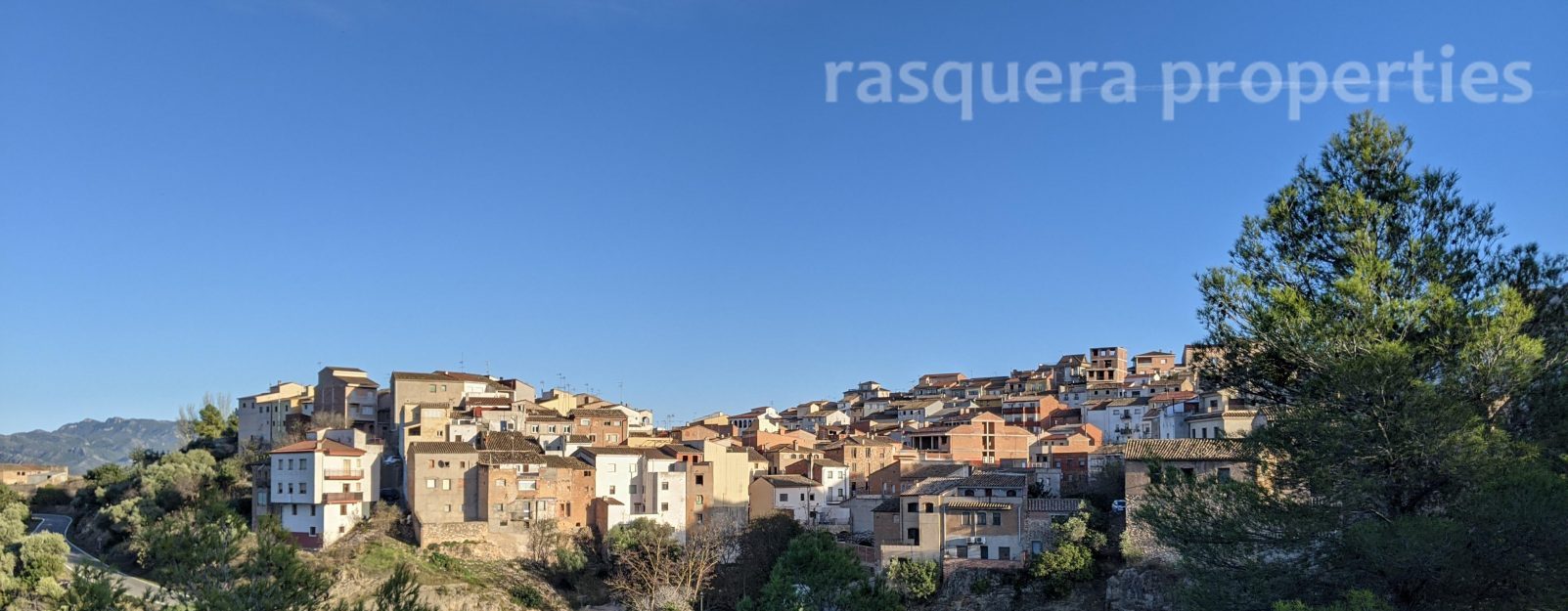
RASQUERA. GRAND VILLAGE HOUSE WITH NEW ROOF 98 000€ Ref: 115A/22 Located in the historic quarter of the mountain village of Rasquera, and accessed via traditional arched alleyways, this impressive 500m2 (544m2) sprawling 4-storey stone house, built over 120 years ago, has a footprint of 180m2. 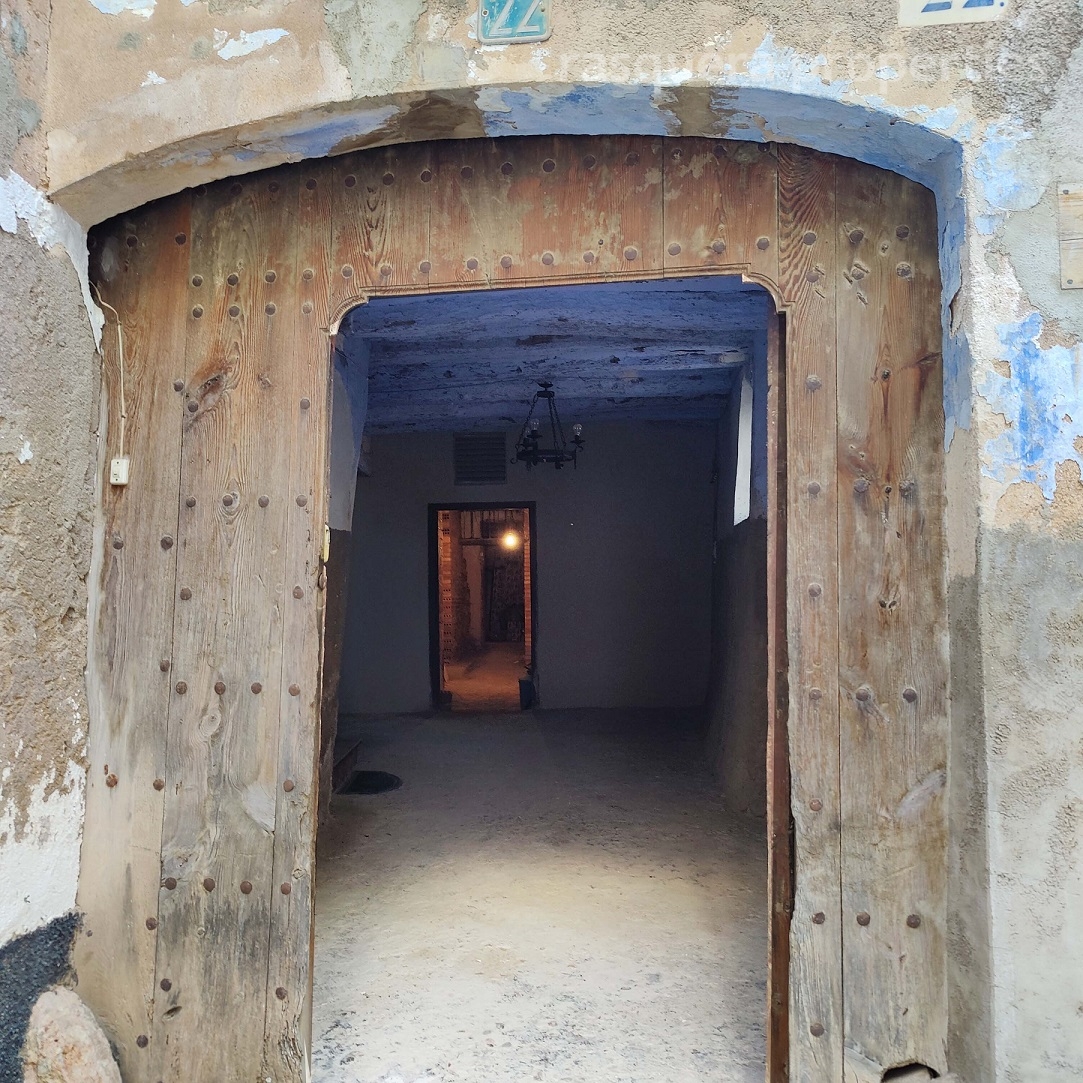
Reinforced over the years, the structurally sound building, has a new roof, as well as pointed stone walls and steel RSJ reinforcing on the ground floor.
The original wooden front door opens into a high-ceilinged lobby with exposed wooden beams and a tiled staircase leading to the first floor. Past the lobby are various workshops and store areas to the back of the building.
Connected to mains electricity and water, the 126m2 first floor, which has a 25m2 patio to the back, has also undergone some modernisation, with treated and exposed wooden beams in the large living room, and a modern tiled shower room to the back.
There are two double bedrooms to the front of the house on this layer, both with their own balconies. The dining room, with small wood burner, and the original kitchen, are to the back of the house. From the kitchen there is access to the back patio.
The 151m2 second floor also features a spacious living room with exposed wooden beams. There are two bedrooms to the front of the house and another to the back. The main bedroom is accessed via panelled double doors and has built-in wardrobes.
Along a passage to the back of the house are more store rooms and workshops.
The large attic has been left empty, except for spaces once used to keep chickens and pigeons. There is also a back section with a small roof terrace and an old storeroom with the original roof.
Connected to mains electricity and water, this solidly built house, with loads of original features, character and panoramic views over the village and Terres de l'Ebre, offers very good value for money.
An interesting project in a beautiful part of the village.
- front door
- facade
- entrance to lobby
- lobby to entrance
- lobby to workshops
- stairs to 1st floor
- stairs
- reinforced ground floor
- living room to dining room
- wooden beams
- front bedroom
- bathroom
- dining room to kitchen
- to kitchen
- kitchen
- kitchen cupboards
- back patio
- 2nd floor
- living room
- to bedroom
- front double bedroom
- built-in wardrobes
- views
- back bedroom
- 2nd floor to back rooms
- 2nd floor from attic stairs
- attic
- small roof terrace

