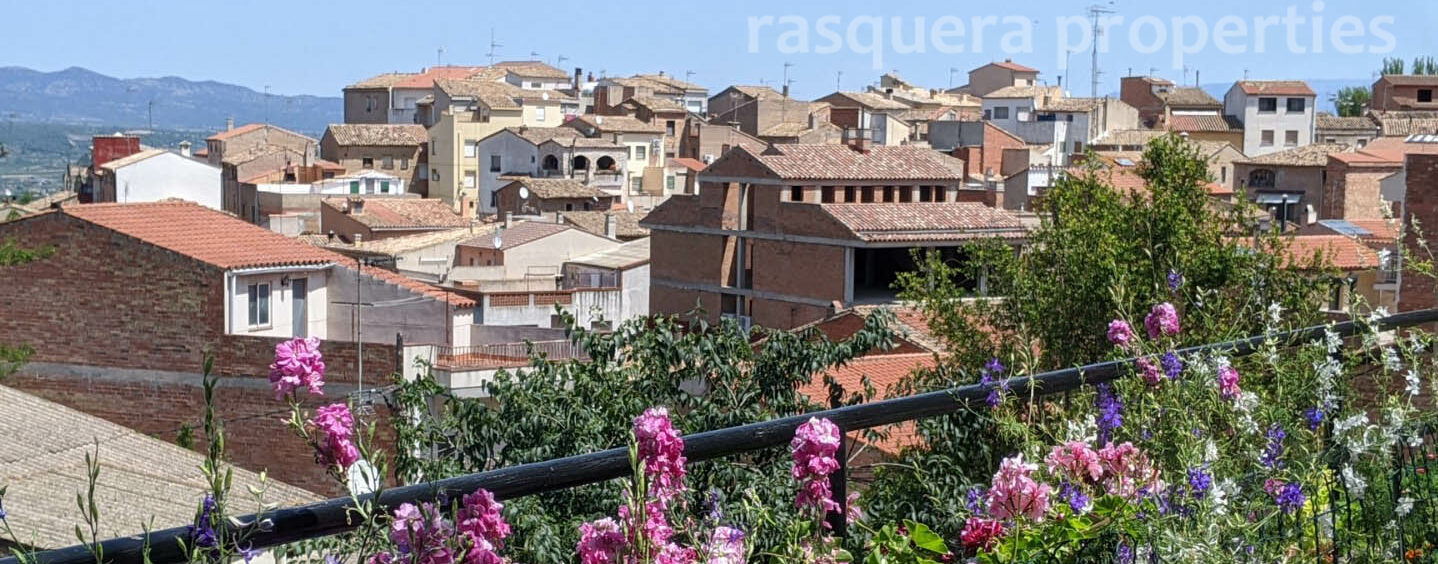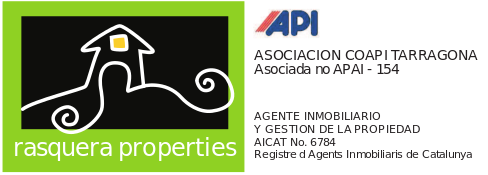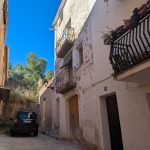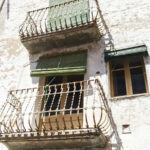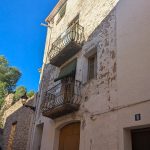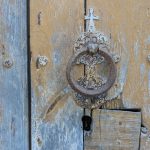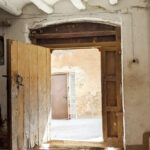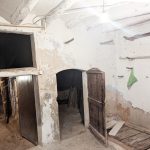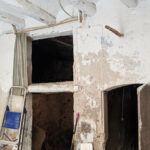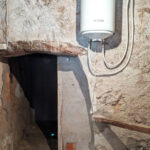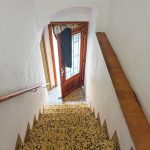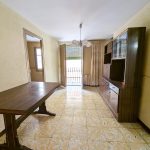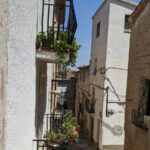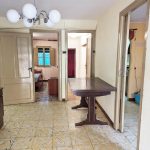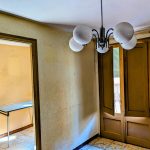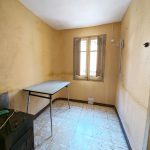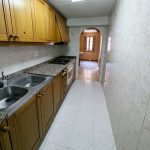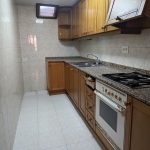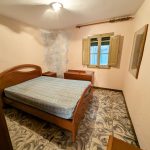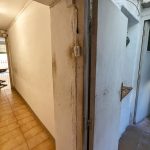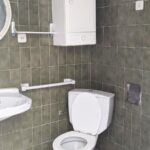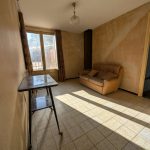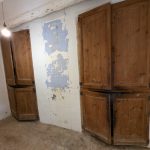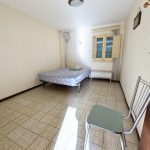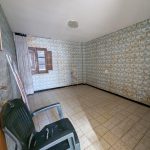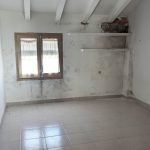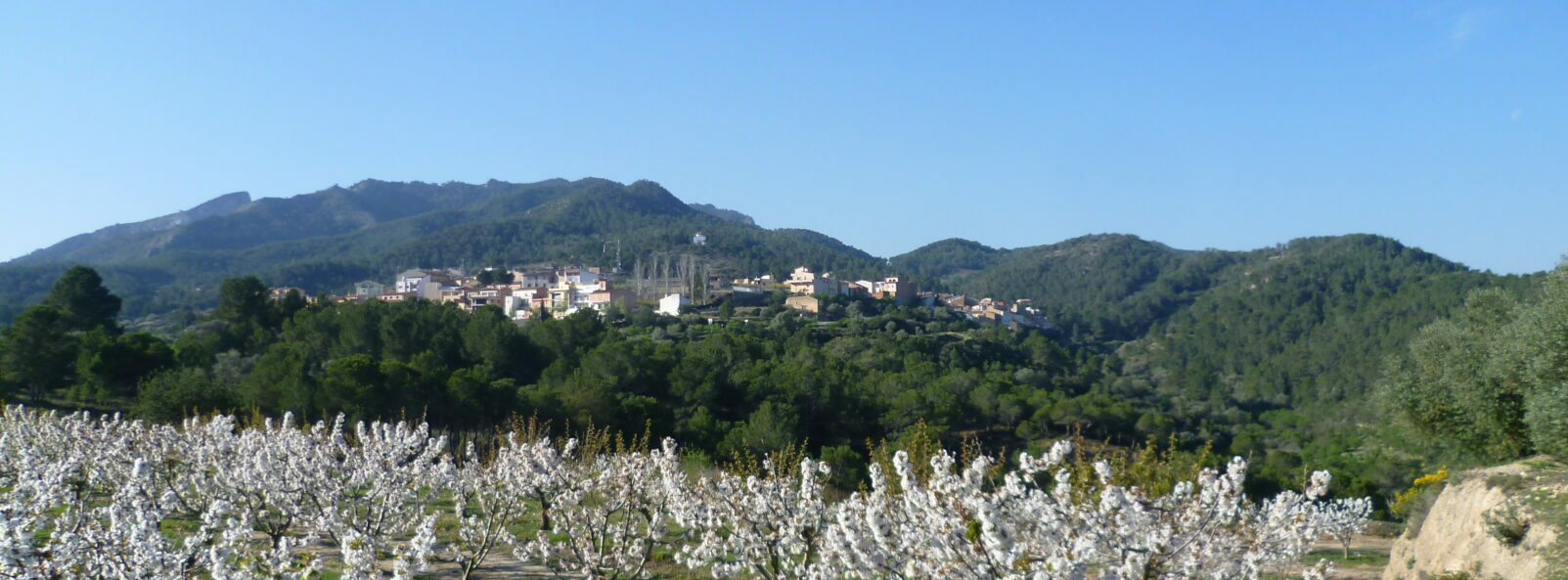
RASQUERA. HABITABLE TRADITIONAL VILLAGE HOUSE 48 000€ 105/24 Located in a quiet cul-de-sac at the top end of the village, this 192m2 house, laid out over 4 floors of 48m2 each, is connected to mains electricity and water. 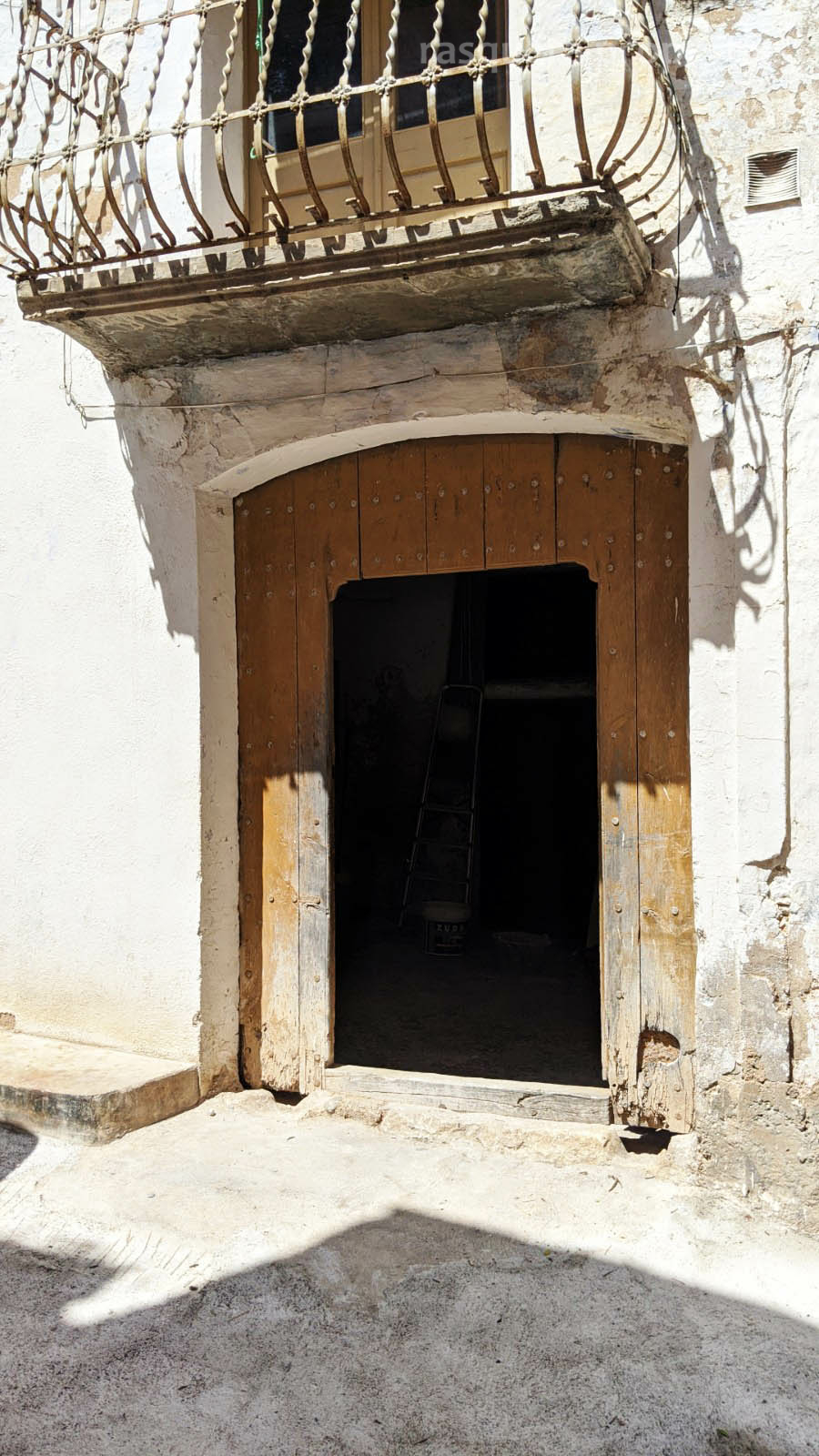
Surprisingly spacious, the property has a high-ceilinged entrance hall with exposed wooden beams and the original wooden front door in place. Two cool storage rooms built into the rock at the back of the house were traditionally used to house the mule and keep produce fresh.
The first floor has the living room with small balcony to the front of the house, two double rooms to the back, with natural light coming from a lightwell behind the building.
To the left of the living room is a small front room, with wood burner. The fitted galley-style kitchen is located behind the wood burner room, to the back of the house.
Between the kitchen and back rooms is a long passage which leads to a shower room and outside cooking area behind the house.
The second floor consists or a sitting room to the front, also with a small balcony, two double bedrooms to the back and a narrow storage room, with built in wooden wardrobes running along the left side of the house.
None of the internal walls in the house are load bearing, so the space can be reconfigured.
The new roof with concrete lintels and a ring beam can be seen in the attic space, which has been left empty, ready to be decorated.
This is a solid house in a peaceful location within short walking distance of all village amenities.
- cul-de-sac
- balconies
- facade
- front door detail
- garage door
- original lock
- garage to front door
- to back rooms
- garage to back
- back storage rooms
- stairs to front door
- 1st floor to balcony
- street from balcony
- 1st to back
- views to Terres de Ebre
- 1st to front
- side room
- fitted kitchen
- 1st floor bedroom
- 1st to bathroom
- tiled bathroom
- 2nd front room
- 2nd to balcony
- balcony views
- 2nd to bedrooms
- 2nd side room
- 2nd to stairs
- 2nd from stairs
- back double
- to attic
- attic to stairs
- attic to back
- attic bedrooom
- views to back
- attic bedroom
