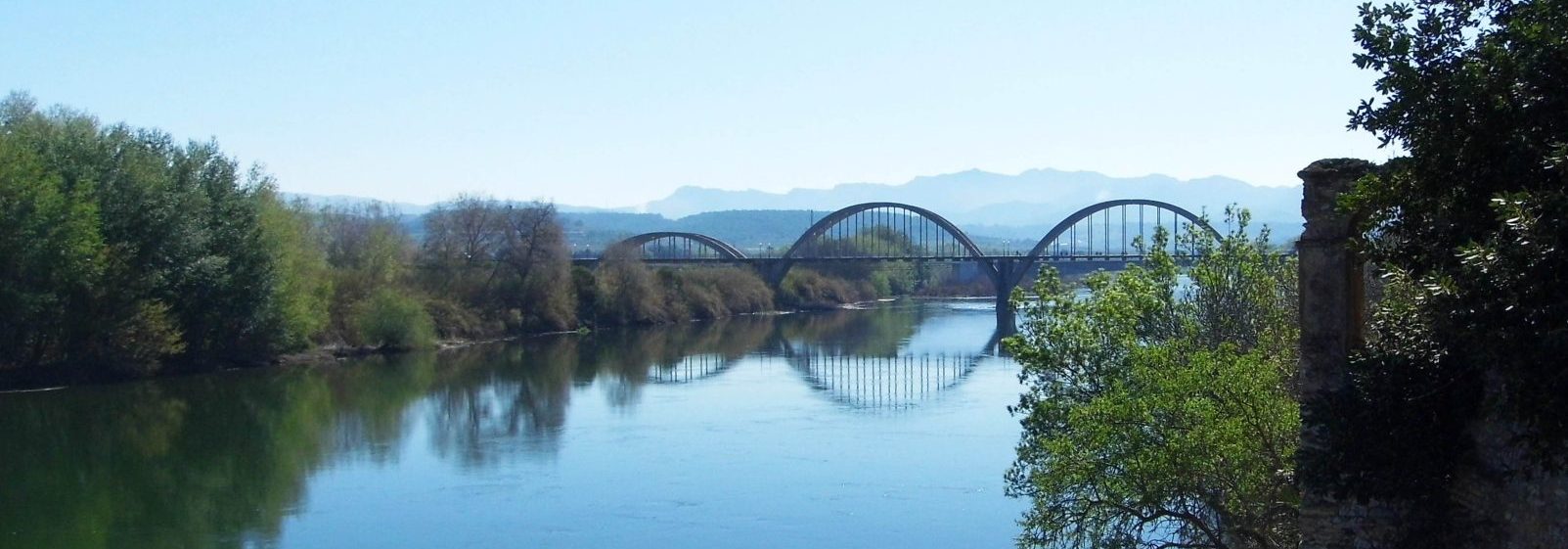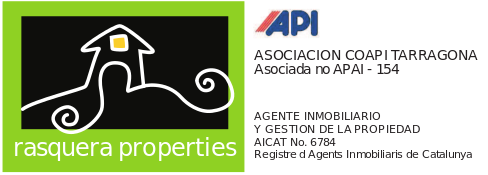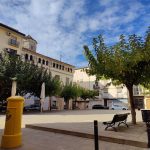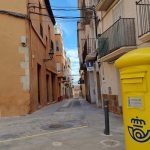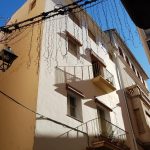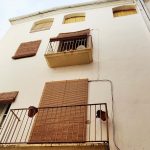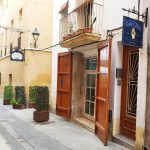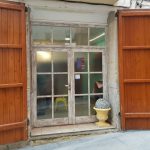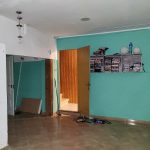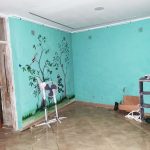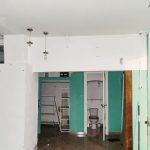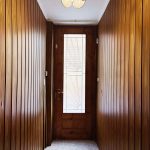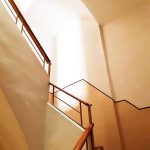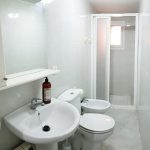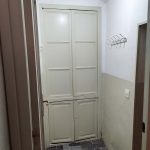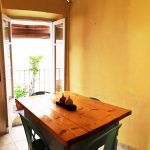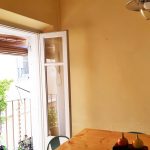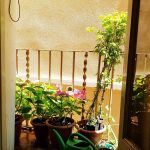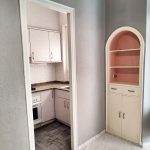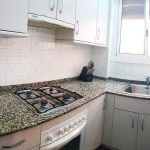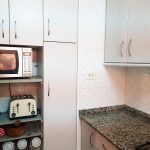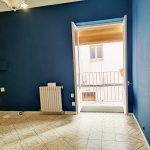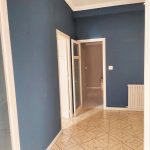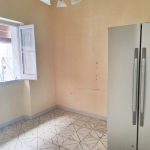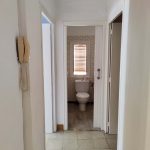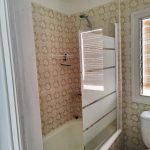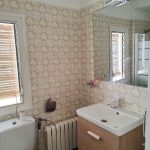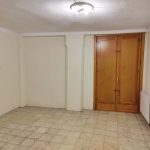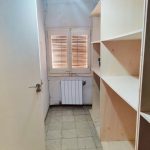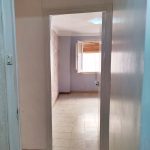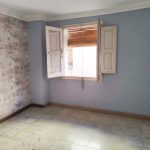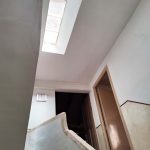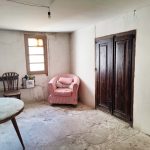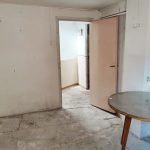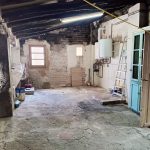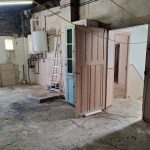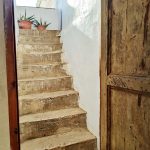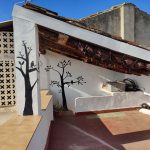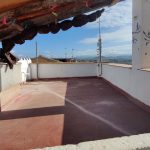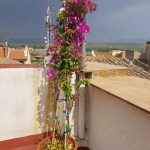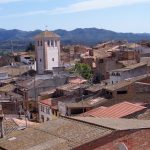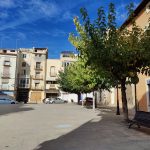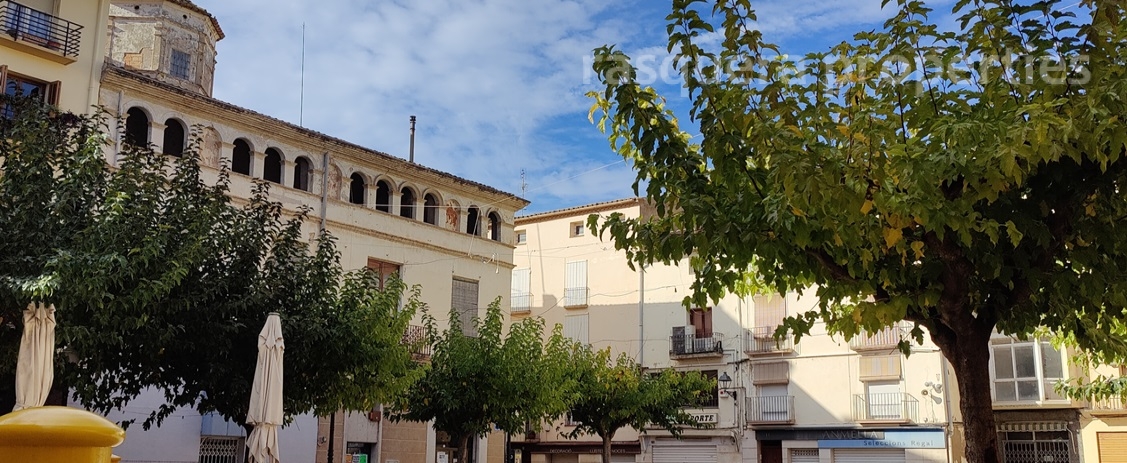
MORA D'EBRE. TOWNHOUSE WITH WORKSHOP & ROOF TERRACE 72 000€ Ref: 120A/22 Located just off a leafy town square, down a quiet side street, close to the river Ebro and all the town amenities, this 200m2 corner house of 4 floors, plus a roof terrace, also has a ground floor shop/workshop with secure wooden shutter-style doors.
To the back of the tiled workshop is a WC and a storeroom. On the right is an internal door opening into the entrance hall of the house.
On the landing between the ground floor and first floor is a changing room with a built-in wardrobe and a modern tiled shower room with WC and bidet.
The first floor consists of a living room and separate dining room to the front of the house. The living room has double doors opening onto a balcony above the street.
Behind the dining room is a fitted kitchen and a breakfast room with French doors and a small balcony over the side street.
The second floor has two large double bedrooms to the front of the house, one with French doors and a balcony. At the end of the passage is the family bathroom, and to the right of the passage a changing room with built-in shelves, which is big enough to be a single bedroom.
Above the stairs leading to the attic is a lightwell allowing plenty of natural light over the landing.
To the right of the landing is a double bedroom with a large built-in wardrobe, and to the front of the house a spacious attic room with three arched window openings to the front and two side windows. While this floor of the house has not been modernised, it is large enough to create an attic apartment with access to a partially covered roof terrace with views to the Ebro River and over the town rooftops.
The house has central heating and an alarm system fitted. It is ready to move into and has good rental potential.
- square
- square to house
- corner house
- facade
- ground floor
- shop/workshop
- workshop to entrance hall
- workshop
- WC & storage
- front door
- stairway
- landing bathroom
- landing storage room
- breakfast room
- french doors
- side balcony
- breakfast room to kitchen
- fitted kitchen
- kitchen
- living room to balcony
- living room to breakfast room
- dining room
- 2nd floor to bathroom
- bath/shower
- bathroom
- double bedroom
- dressing room
- dressing room to bedroom
- 2nd double bedroom
- lightwell
- attic bedroom
- attic room to landing
- attic
- attic to landing
- to roof terrace
- terrace to stairs
- roof terrace
- terrace
- Mora roof tops
- town square
